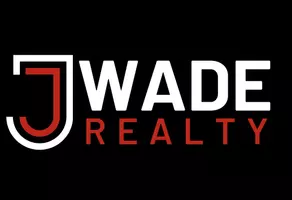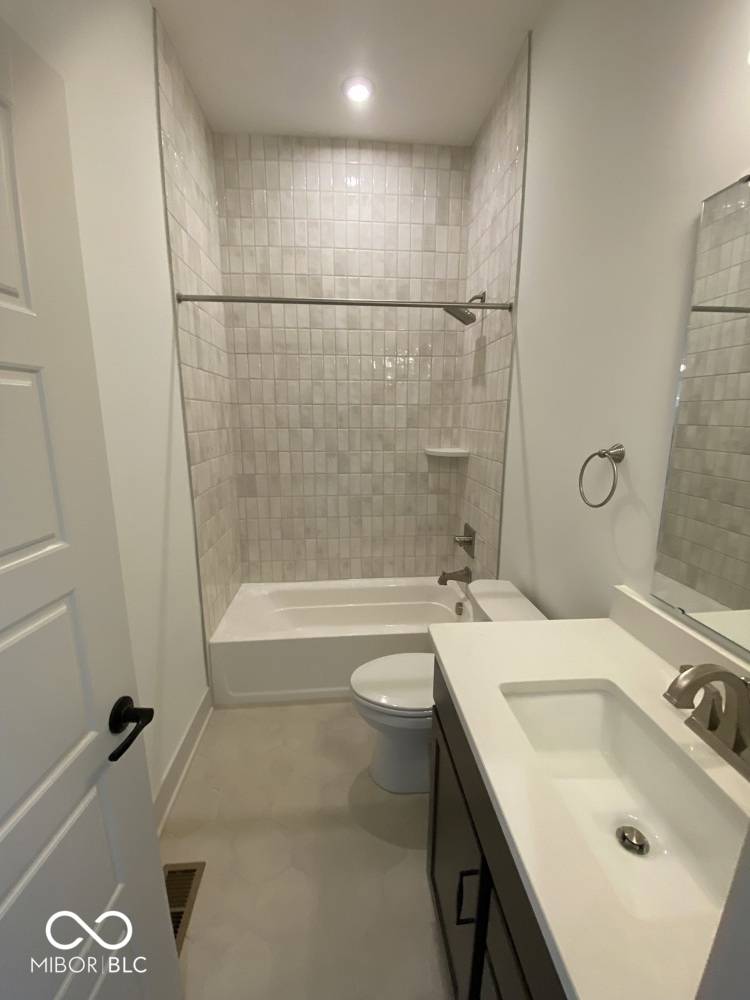$870,547
$875,052
0.5%For more information regarding the value of a property, please contact us for a free consultation.
19826 Chatham Shore LN Westfield, IN 46074
4 Beds
4 Baths
4,020 SqFt
Key Details
Sold Price $870,547
Property Type Single Family Home
Sub Type Single Family Residence
Listing Status Sold
Purchase Type For Sale
Square Footage 4,020 sqft
Price per Sqft $216
Subdivision Chatham Village
MLS Listing ID 22021360
Sold Date 07/17/25
Bedrooms 4
Full Baths 4
HOA Fees $75/ann
HOA Y/N Yes
Year Built 2025
Tax Year 2025
Lot Size 9,147 Sqft
Acres 0.21
Property Sub-Type Single Family Residence
Property Description
Exterior is of actual home under construction. Interior photos are of sample Yellowood home, actual home features may vary. Welcome to the Yellowood by David Weekley, this exceptional home boasts a thoughtfully designed floor plan, offering both luxury and functionality. The main level includes a private guest suite with an adjoining guest bath, perfect for visitors. The owner's retreat is a true sanctuary, featuring a super shower for ultimate relaxation. A spacious study is accented with full lite French doors, adding a touch of elegance and privacy. The finished basement provides even more space with a large game room, ideal for entertainment and family fun. The extended covered rear porch offers a great spot for outdoor living. With a three-car garage, you'll have plenty of room for vehicles and storage. Residents will get to enjoy access to the Chatham Hills clubhouse and amenities. This home is the perfect blend of comfort and style, with every detail thoughtfully crafted for modern living.
Location
State IN
County Hamilton
Rooms
Basement Ceiling - 9+ feet, Partially Finished
Main Level Bedrooms 3
Interior
Interior Features Attic Access, Hi-Speed Internet Availbl, In-Law Arrangement, Wired for Data, Pantry, Smart Thermostat, Walk-In Closet(s)
Heating Forced Air
Cooling Central Air
Equipment Smoke Alarm, Sump Pump Dual
Fireplace N
Appliance Gas Cooktop, Dishwasher, ENERGY STAR Qualified Appliances, Disposal, Microwave, Double Oven
Exterior
Garage Spaces 3.0
Building
Story One
Foundation Concrete Perimeter
Water Public
Architectural Style Ranch
Structure Type Brick,Cement Siding,Shingle Siding
New Construction true
Schools
Elementary Schools Monon Trail Elementary School
Middle Schools Westfield Middle School
High Schools Westfield High School
School District Westfield-Washington Schools
Others
HOA Fee Include Clubhouse,Entrance Common,Exercise Room,Golf,Maintenance,ParkPlayground,Snow Removal,Tennis Court(s)
Ownership Mandatory Fee
Read Less
Want to know what your home might be worth? Contact us for a FREE valuation!

Our team is ready to help you sell your home for the highest possible price ASAP

© 2025 Listings courtesy of MIBOR as distributed by MLS GRID. All Rights Reserved.





