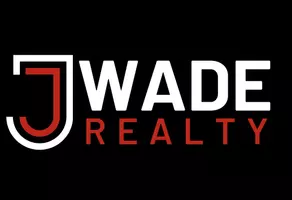$320,000
$320,000
For more information regarding the value of a property, please contact us for a free consultation.
2148 Heather Glen WAY Franklin, IN 46131
2 Beds
2 Baths
1,686 SqFt
Key Details
Sold Price $320,000
Property Type Condo
Sub Type Condominium
Listing Status Sold
Purchase Type For Sale
Square Footage 1,686 sqft
Price per Sqft $189
Subdivision Heather Glen
MLS Listing ID 21985637
Sold Date 07/17/25
Bedrooms 2
Full Baths 2
HOA Fees $370/mo
HOA Y/N Yes
Year Built 2007
Tax Year 2023
Lot Size 0.640 Acres
Acres 0.64
Property Sub-Type Condominium
Property Description
Experience effortless living at Heather Glen at the Legends with this stunning 2-bedroom, 2-bathroom home featuring an open floor plan and the benefits of a gated community. Enjoy single-level living with soaring cathedral ceilings in the Great Room, Sun Room, Kitchen, and Bedrooms. The Great Room, Sunroom, and Dining Room showcase updated Pergo flooring. The dining room features a convenient 9ft breakfast/serving bar, wainscoting, and opens to the kitchen, great room, and sunroom. A cozy gas log fireplace accents the Great Room. The bright Sunroom is enhanced with Custom Wood Plantation Blinds. The kitchen is equipped with a vaulted ceiling, Corian countertops, tile backsplash, and all appliances are included, such as the front-loading washer and dryer. Both bedrooms come with Custom Plantation Wood Shutters and spacious walk-in closets. The large two car garage offers an additional bay/parking area for a golf cart. The Heather Glen community provides a beautiful clubhouse for its residents. Seize the chance for a serene, maintenance-free lifestyle at Heather Glen at the Legends. Welcome home!
Location
State IN
County Johnson
Rooms
Main Level Bedrooms 2
Interior
Interior Features Attic Access, Attic Pull Down Stairs, Breakfast Bar, Cathedral Ceiling(s), Paddle Fan, Hi-Speed Internet Availbl, Pantry, Walk-In Closet(s), Wood Work Painted
Heating Forced Air, Natural Gas
Cooling Central Air
Fireplaces Number 1
Fireplaces Type Gas Log, Great Room
Equipment Smoke Alarm
Fireplace Y
Appliance Dishwasher, Dryer, Disposal, Gas Water Heater, MicroHood, Microwave, Electric Oven, Refrigerator, Washer, Water Purifier, Water Softener Owned
Exterior
Garage Spaces 2.0
Utilities Available Cable Available, Natural Gas Connected, Sewer Connected, Water Connected
Building
Story One
Foundation Slab
Water Private
Architectural Style Traditional
Structure Type Cement Siding,Stone
New Construction false
Schools
Elementary Schools Needham Elementary School
Middle Schools Franklin Community Middle School
High Schools Franklin Community High School
School District Franklin Community School Corp
Others
HOA Fee Include Clubhouse,Entrance Common,Entrance Private,Insurance,Irrigation,Maintenance Grounds,Maintenance Structure,Maintenance,Snow Removal
Ownership Mandatory Fee
Read Less
Want to know what your home might be worth? Contact us for a FREE valuation!

Our team is ready to help you sell your home for the highest possible price ASAP

© 2025 Listings courtesy of MIBOR as distributed by MLS GRID. All Rights Reserved.





