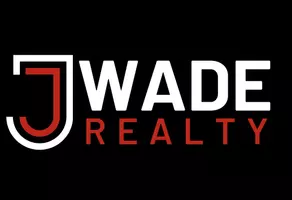$1,010,000
$975,000
3.6%For more information regarding the value of a property, please contact us for a free consultation.
2535 Dawn Ridge DR Westfield, IN 46074
5 Beds
5 Baths
7,250 SqFt
Key Details
Sold Price $1,010,000
Property Type Single Family Home
Sub Type Single Family Residence
Listing Status Sold
Purchase Type For Sale
Square Footage 7,250 sqft
Price per Sqft $139
Subdivision Lakeside Park
MLS Listing ID 22041375
Sold Date 07/17/25
Bedrooms 5
Full Baths 4
Half Baths 1
HOA Fees $136/qua
HOA Y/N Yes
Year Built 2004
Tax Year 2024
Lot Size 0.360 Acres
Acres 0.36
Property Sub-Type Single Family Residence
Property Description
This expansive 5-bedroom, 4.5-bath home in Carmel's Lakeside Park offers over 6,500 square feet of beautifully finished living space and thoughtful updates throughout. This floorplan features a main-level primary suite and spacious, open-concept living areas ideal for both everyday living and entertaining. The heart of the home is the custom kitchen, showcasing rich 5" hand-carved walnut hardwood floors, Jenn-Air appliances, and high-end Reese cabinetry. Just off the kitchen, the cozy hearth room with a stone fireplace offers the perfect spot to unwind. The finished basement is a standout feature-complete with a second kitchen, bar area with custom concrete countertops, home theater potential, and space to entertain or relax. Five generous bedrooms provide flexibility for family or guests, and the main-level owner's suite includes a beautifully updated bath with a dual shower setup and privacy glass block window. Significant improvements include a new roof (2021), updated windows and doors, a 75-gallon water heater with recirculating system, Miele double dishwashers, Jenn-Air double ovens, premium carpet and pad, and a 300-amp electrical service. Outdoor features include a patio with pergola, professional landscape lighting, a fenced backyard, and a new mailbox and post. This meticulously maintained home is move-in ready and a rare find in Lakeside Park-don't miss your chance to make it yours!
Location
State IN
County Hamilton
Rooms
Basement Ceiling - 9+ feet, Daylight
Main Level Bedrooms 1
Kitchen Kitchen Updated
Interior
Interior Features Built-in Features, High Ceilings, Vaulted Ceiling(s), Hardwood Floors, Wood Work Painted, Entrance Foyer, Kitchen Island, Pantry, Wired for Sound, Wet Bar
Heating Forced Air, Natural Gas
Cooling Central Air
Fireplaces Number 2
Fireplaces Type Basement, Great Room, Hearth Room
Equipment Smoke Alarm, Sump Pump
Fireplace Y
Appliance Gas Cooktop, Dishwasher, Disposal, Exhaust Fan, MicroHood, Double Oven, Bar Fridge, Refrigerator, Wine Cooler, Gas Water Heater, Water Softener Owned
Exterior
Garage Spaces 3.0
Utilities Available Natural Gas Connected
Building
Story Two
Foundation Concrete Perimeter
Water Public
Architectural Style Traditional
Structure Type Brick,Cement Siding
New Construction false
Schools
Elementary Schools College Wood Elementary School
Middle Schools Creekside Middle School
School District Carmel Clay Schools
Others
HOA Fee Include Association Home Owners,Clubhouse,Entrance Common,Maintenance,ParkPlayground,Management
Ownership Mandatory Fee
Read Less
Want to know what your home might be worth? Contact us for a FREE valuation!

Our team is ready to help you sell your home for the highest possible price ASAP

© 2025 Listings courtesy of MIBOR as distributed by MLS GRID. All Rights Reserved.





