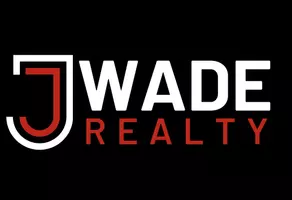$336,500
$350,000
3.9%For more information regarding the value of a property, please contact us for a free consultation.
127 Coatsville DR Westfield, IN 46074
3 Beds
2 Baths
1,571 SqFt
Key Details
Sold Price $336,500
Property Type Condo
Sub Type Condominium
Listing Status Sold
Purchase Type For Sale
Square Footage 1,571 sqft
Price per Sqft $214
Subdivision Countryside
MLS Listing ID 22036679
Sold Date 07/15/25
Bedrooms 3
Full Baths 2
HOA Fees $102/qua
HOA Y/N Yes
Year Built 2008
Tax Year 2024
Lot Size 3,920 Sqft
Acres 0.09
Property Sub-Type Condominium
Property Description
Welcome to this well-maintained 3-bedroom, 2-bath condo that is truly move-in ready. Nestled in a quiet and private setting, this home offers a serene backyard retreat featuring a peaceful pond and scenic walking trail-perfect for morning coffee or evening strolls. Step inside to find stunning hardwood floors, upgraded wood trim and elegant rounded drywall corners that add warmth and character throughout. The kitchen is a standout with an upgraded island offering extra storage, ideal for cooking and entertaining. A charming stone front entry with dormer detail gives this home exceptional curb appeal. Enjoy the additional space of a sunroom complete with built-in shelving, perfect for reading, hobbies, or simply relaxing. The insulated, drywall-finished garage adds both comfort and function year-round. New carpeting throughout and most of the rooms have been painted. This condo blends quality upgrades with a tranquil lifestyle--don't miss the opportunity to make it yours!
Location
State IN
County Hamilton
Rooms
Main Level Bedrooms 3
Kitchen Kitchen Some Updates
Interior
Interior Features Built-in Features, Walk-In Closet(s), Hardwood Floors, Breakfast Bar, Bath Sinks Double Main, Kitchen Island, Pantry, Smart Thermostat
Heating Forced Air, Natural Gas
Cooling Central Air
Equipment Smoke Alarm
Fireplace Y
Appliance Electric Cooktop, Dishwasher, Dryer, Gas Water Heater, Refrigerator, Washer
Exterior
Garage Spaces 2.0
Utilities Available Cable Available
Building
Story One
Foundation Slab
Water Public
Architectural Style Traditional
Structure Type Stone,Vinyl With Brick
New Construction false
Schools
Elementary Schools Oak Trace Elementary School
High Schools Westfield High School
School District Westfield-Washington Schools
Others
HOA Fee Include Lawncare,Management,Snow Removal,Tennis Court(s),Walking Trails
Ownership Mandatory Fee
Read Less
Want to know what your home might be worth? Contact us for a FREE valuation!

Our team is ready to help you sell your home for the highest possible price ASAP

© 2025 Listings courtesy of MIBOR as distributed by MLS GRID. All Rights Reserved.





