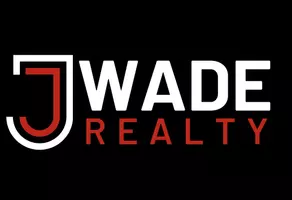$1,325,000
$1,325,000
For more information regarding the value of a property, please contact us for a free consultation.
5189 Abbeygate BLVD Bargersville, IN 46106
5 Beds
4 Baths
4,445 SqFt
Key Details
Sold Price $1,325,000
Property Type Single Family Home
Sub Type Single Family Residence
Listing Status Sold
Purchase Type For Sale
Square Footage 4,445 sqft
Price per Sqft $298
Subdivision Aberdeen Subdivision
MLS Listing ID 22026182
Sold Date 07/14/25
Bedrooms 5
Full Baths 3
Half Baths 1
HOA Fees $125/ann
HOA Y/N Yes
Year Built 2022
Tax Year 2023
Lot Size 1.080 Acres
Acres 1.08
Property Sub-Type Single Family Residence
Property Description
Here is your chance to move into a custom home built by central Indiana's 2021 Builder of the Year, Duke Homes in Aberdeen. Aberdeen, host of the 2021 Home-A-Rama, is a wellness lifestyle neighborhood, with nature trails, programmed activities, farmers market, dog park and a neighborhood farm. This home is a true masterpiece with an array of incredible features that define luxury living. Full House Backup Generator: Peace of mind in any weather! In-Ground Pool with Fountains: Your private oasis awaits. Extensive Backyard Landscaping: Enjoy outdoor tranquility. Outdoor Custom Fire Pit: Gather 'round for unforgettable evenings. Full Security Systems and Cameras: Keep your loved ones safe. Full Network WiFi with Range Extenders: Stay connected seamlessly. Finished Basement Bar: Entertain in style. Tankless Water Heater and Water Softener: Ultimate convenience. Outdoor Up Lighting: Illuminate your evenings. Full Coverage Irrigation: Maintain a lush lawn. Epoxy Garage Floor: The perfect touch for car enthusiasts. One of the Largest Lots in Aberdeen: Space to spread your wings. Custom Cut Holiday Lights: Get ready for the holidays in style! This home is a true gem, offering not just luxurious living spaces but also an abundance of modern amenities that cater to your comfort and convenience. With its stunning curb appeal and meticulous attention to detail, this property is the epitome of elegance. Your luxury lifestyle awaits!
Location
State IN
County Johnson
Rooms
Basement Ceiling - 9+ feet, Egress Window(s), Finished, Full
Main Level Bedrooms 4
Kitchen Kitchen Updated
Interior
Interior Features Attic Access
Heating Forced Air
Cooling Central Air
Fireplaces Number 1
Fireplaces Type Living Room
Equipment Generator, Smoke Alarm, Sump Pump
Fireplace Y
Appliance Dishwasher, Disposal, Microwave, Double Oven, Gas Oven, Range Hood, Refrigerator, Tankless Water Heater, Water Softener Owned
Exterior
Exterior Feature Lighting, Fire Pit, Sprinkler System
Garage Spaces 3.0
Building
Story One
Foundation Concrete Perimeter
Water Public
Architectural Style Traditional
Structure Type Brick
New Construction false
Schools
High Schools Center Grove High School
School District Center Grove Community School Corp
Others
HOA Fee Include Association Home Owners,Exercise Room,Maintenance,Nature Area,Walking Trails
Ownership Mandatory Fee
Read Less
Want to know what your home might be worth? Contact us for a FREE valuation!

Our team is ready to help you sell your home for the highest possible price ASAP

© 2025 Listings courtesy of MIBOR as distributed by MLS GRID. All Rights Reserved.





