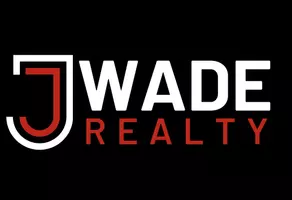$440,000
$434,900
1.2%For more information regarding the value of a property, please contact us for a free consultation.
6609 N Tuxedo LN Indianapolis, IN 46220
3 Beds
3 Baths
3,852 SqFt
Key Details
Sold Price $440,000
Property Type Single Family Home
Sub Type Single Family Residence
Listing Status Sold
Purchase Type For Sale
Square Footage 3,852 sqft
Price per Sqft $114
Subdivision Terra Vista East
MLS Listing ID 22040411
Sold Date 07/11/25
Bedrooms 3
Full Baths 2
Half Baths 1
Year Built 1987
Tax Year 2024
Lot Size 0.550 Acres
Acres 0.55
Property Sub-Type Single Family Residence
Property Description
Great area in Washington Township to live shop and play! Large well built home in established neighborhood. The landscaping is mature and gives character to this stately home. All brick 3 bedroom home with 2.5 baths. There is a huge Great room with a soaring cathedral ceiling. The once formal dining has been used as an office and a second living space. The kitchen cabinets are high quality and in abundance. There is a built in bar for coffee and or cocktails. A Large pantry and built in buffet - double ovens - Corian counter tops - the list goes on. The 2nd 2 bedrooms are large and have good sized closets. The upper hall bath services the 2 bedrooms while the Primary bedroom has a private En suite. A Large marble tub, double sinks with a separate shower compliment the large bedroom. The basement is unfinished with high ceilings and framing in place. There is a perimeter drain system with a sump pit and the foundation is poured concrete giving piece of mind the basement will stay dry. Enjoy the beautiful back yard from the sunroom. Hurry! They don't build homes like this anymore!
Location
State IN
County Marion
Rooms
Basement Unfinished
Interior
Interior Features Built-in Features, Cathedral Ceiling(s), Breakfast Bar, Vaulted Ceiling(s), Tray Ceiling(s), Kitchen Island
Heating Forced Air
Cooling Central Air
Fireplaces Number 1
Fireplaces Type Gas Log, Masonry, Living Room
Fireplace Y
Appliance Electric Cooktop, Dishwasher, Dryer, Microwave, Double Oven, Refrigerator, Washer, Water Heater
Exterior
Garage Spaces 2.0
View Y/N true
View Neighborhood, Trees/Woods
Building
Story Two, One
Foundation Concrete Perimeter
Water Public
Architectural Style Traditional
Structure Type Brick
New Construction false
Schools
Elementary Schools Clearwater Elementary School
Middle Schools Eastwood Middle School
High Schools North Central High School
School District Msd Washington Township
Read Less
Want to know what your home might be worth? Contact us for a FREE valuation!

Our team is ready to help you sell your home for the highest possible price ASAP

© 2025 Listings courtesy of MIBOR as distributed by MLS GRID. All Rights Reserved.

