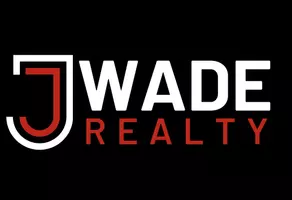$720,972
$720,972
For more information regarding the value of a property, please contact us for a free consultation.
5126 Stonehaven LN Columbus, IN 47201
3 Beds
2 Baths
4,052 SqFt
Key Details
Sold Price $720,972
Property Type Single Family Home
Sub Type Single Family Residence
Listing Status Sold
Purchase Type For Sale
Square Footage 4,052 sqft
Price per Sqft $177
Subdivision Stonehaven
MLS Listing ID 22049645
Sold Date 07/09/25
Bedrooms 3
Full Baths 2
HOA Fees $25/ann
HOA Y/N Yes
Year Built 2025
Tax Year 2024
Lot Size 0.500 Acres
Acres 0.5
Property Sub-Type Single Family Residence
Property Description
New home by award-winning Spoon Construction. Craftsman exterior. Open floorplan features gourmet kitchen w/custom cabinets, granite c-tops, SS appliances, island w/bar, "secret" walk-in pantry. Awesome main floor master suite w/tile shower, dbl bowl granite vanities & large walk-in closet. Family room w/vaulted ceilings, gas log fireplace with mantle and stone & lots of windows. Wifi thermostat, mud and separate laundry w/sink, & large covered deck and separate uncovered deck. Finished 3 car garage w/keyless entry.
Location
State IN
County Bartholomew
Rooms
Basement Full, Roughed In, Walk-Out Access
Main Level Bedrooms 3
Interior
Interior Features Attic Access, Breakfast Bar, High Ceilings, Tray Ceiling(s), Vaulted Ceiling(s), Kitchen Island, Entrance Foyer, Hardwood Floors, Eat-in Kitchen, Pantry, Smart Thermostat, Walk-In Closet(s), Wood Work Painted
Heating Forced Air, Natural Gas
Cooling Central Air
Fireplaces Number 1
Fireplaces Type Family Room, Gas Log
Fireplace Y
Appliance Dishwasher, Disposal, Gas Water Heater, Exhaust Fan, Microwave, Gas Oven, Refrigerator
Exterior
Garage Spaces 3.0
Building
Story One
Foundation Concrete Perimeter, Full
Water Public
Architectural Style Ranch
Structure Type Cement Siding,Cultured Stone
New Construction true
Schools
Elementary Schools Southside Elementary School
Middle Schools Central Middle School
School District Bartholomew Con School Corp
Others
Ownership Mandatory Fee
Read Less
Want to know what your home might be worth? Contact us for a FREE valuation!

Our team is ready to help you sell your home for the highest possible price ASAP

© 2025 Listings courtesy of MIBOR as distributed by MLS GRID. All Rights Reserved.





