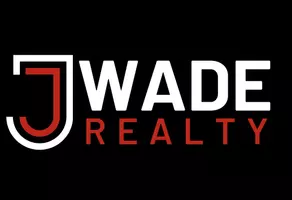$240,000
$240,000
For more information regarding the value of a property, please contact us for a free consultation.
167 Hilltop Farms BLVD New Whiteland, IN 46184
3 Beds
2 Baths
1,491 SqFt
Key Details
Sold Price $240,000
Property Type Single Family Home
Sub Type Single Family Residence
Listing Status Sold
Purchase Type For Sale
Square Footage 1,491 sqft
Price per Sqft $160
Subdivision Hilltop Farms
MLS Listing ID 22041076
Sold Date 06/26/25
Bedrooms 3
Full Baths 2
HOA Fees $8/ann
HOA Y/N Yes
Year Built 2006
Tax Year 2024
Lot Size 7,405 Sqft
Acres 0.17
Property Sub-Type Single Family Residence
Property Description
Welcome home to this sprawling 1491 sq. ft. 3x2 bath ranch home with 2 car attached garage in Hilltop Farms. Enjoy Open concept layout with popular split bedroom floor plan, large great room w/vaulted ceilings, huge open eat in kitchen with SS appliances, pantry, and patio door. Master suite on one end of the home offers large walk-in closet, private bath w/garden tub/shower combo. 2 additional bedrooms located on opposite side if home with additional full bath, and laundry room. Step out back to enjoy your private yard which overlooks a mature tree line with large shed for added storage or great workshop/she-shed, etc. Finished 2 car attached garage w/pedestrian door and opener. Wonderful home, ready to move right in!
Location
State IN
County Johnson
Rooms
Main Level Bedrooms 3
Interior
Interior Features Attic Access, Vaulted Ceiling(s), Entrance Foyer, Paddle Fan, Hi-Speed Internet Availbl, Eat-in Kitchen, Pantry, Screens Complete, Walk-in Closet(s), Windows Vinyl, Wood Work Painted
Heating Heat Pump, Electric
Equipment Smoke Alarm
Fireplace Y
Appliance Dishwasher, Electric Water Heater, Disposal, Electric Oven, Refrigerator
Exterior
Garage Spaces 2.0
Utilities Available Electricity Connected, Water Connected
Building
Story One
Foundation Slab
Water Municipal/City
Architectural Style Ranch
Structure Type Vinyl With Brick
New Construction false
Schools
School District Clark-Pleasant Community Sch Corp
Others
HOA Fee Include Association Home Owners,Entrance Common,Maintenance
Ownership Mandatory Fee
Read Less
Want to know what your home might be worth? Contact us for a FREE valuation!

Our team is ready to help you sell your home for the highest possible price ASAP

© 2025 Listings courtesy of MIBOR as distributed by MLS GRID. All Rights Reserved.





