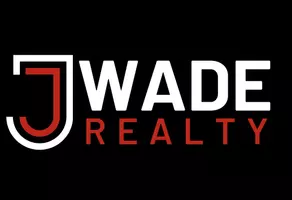$390,000
$389,900
For more information regarding the value of a property, please contact us for a free consultation.
5924 Skyward LN Indianapolis, IN 46234
5 Beds
3 Baths
3,522 SqFt
Key Details
Sold Price $390,000
Property Type Single Family Home
Sub Type Single Family Residence
Listing Status Sold
Purchase Type For Sale
Square Footage 3,522 sqft
Price per Sqft $110
Subdivision Highlands At Eagle Crossing
MLS Listing ID 22034417
Sold Date 06/27/25
Bedrooms 5
Full Baths 2
Half Baths 1
HOA Fees $18/mo
HOA Y/N Yes
Year Built 2003
Tax Year 2025
Lot Size 10,018 Sqft
Acres 0.23
Property Sub-Type Single Family Residence
Property Description
VIEWS GALORE!!! Come see this GORGEOUS 5 bed 2 and 1/2 bath home in Brownsburg School district! Walk through the front door to your open concept family/dinning and kitchen combo! New floors and fresh paint throughout!! Downstairs closets/mudroom complete with built ins for tons of storage. Kitchen is updated with modern fixtures and higher end SS appliances. Walk up stairs to the additional living space great for the kids play room. Master suite is die for with views for days. Ensuite is complete with his and hers vanities/walk in closets, and garden tub. From the breakfast room enter your own backyard oasis!! Back is fully fenced with patio for enjoying your morning coffee. Yard backs up to woods creating your very own private nature retreat! Other honorable mentions updated gas fireplace and huge 3 car garage!! This is house is a MUST SEE!!
Location
State IN
County Hendricks
Rooms
Main Level Bedrooms 1
Kitchen Kitchen Some Updates
Interior
Interior Features Walk-in Closet(s), Wood Work Painted, Bath Sinks Double Main, Eat-in Kitchen
Heating Forced Air, Natural Gas
Fireplaces Number 1
Fireplaces Type Family Room, Living Room
Equipment Security Alarm Paid, Smoke Alarm
Fireplace Y
Appliance Dishwasher, Disposal, Microwave, Electric Oven, Refrigerator, Gas Water Heater
Exterior
Garage Spaces 3.0
Utilities Available Electricity Connected, Sewer Connected, Water Connected
View Y/N true
View Trees/Woods
Building
Story Two
Foundation Slab
Water Municipal/City
Architectural Style TraditonalAmerican
Structure Type Vinyl With Brick
New Construction false
Schools
Elementary Schools Delaware Trail Elementary School
Middle Schools Brownsburg East Middle School
High Schools Brownsburg High School
School District Brownsburg Community School Corp
Others
HOA Fee Include Association Home Owners,Entrance Common,Maintenance,ParkPlayground,Tennis Court(s)
Ownership Mandatory Fee
Read Less
Want to know what your home might be worth? Contact us for a FREE valuation!

Our team is ready to help you sell your home for the highest possible price ASAP

© 2025 Listings courtesy of MIBOR as distributed by MLS GRID. All Rights Reserved.





