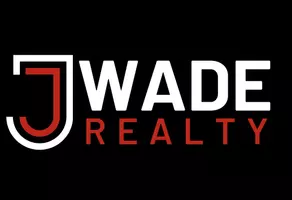$585,500
$548,500
6.7%For more information regarding the value of a property, please contact us for a free consultation.
9921 N Wind River RUN Mccordsville, IN 46055
5 Beds
6 Baths
5,661 SqFt
Key Details
Sold Price $585,500
Property Type Single Family Home
Sub Type Single Family Residence
Listing Status Sold
Purchase Type For Sale
Square Footage 5,661 sqft
Price per Sqft $103
Subdivision Highland Springs
MLS Listing ID 22027303
Sold Date 05/29/25
Bedrooms 5
Full Baths 4
Half Baths 2
HOA Fees $10/ann
HOA Y/N Yes
Year Built 1998
Tax Year 2023
Lot Size 1.010 Acres
Acres 1.01
Property Sub-Type Single Family Residence
Property Description
Amazing opportunity to live in one of McCordsville's most sought-after neighborhoods. Hard-to-find 1-acre lot with a large deck. This custom-built home features soaring ceilings in the two-story great room with tons of natural light, a bright kitchen with center island, walk-in pantry. Main level has an office off the two-story foyer, plus a second bonus room that could be a second living area, office or even a main-level bedroom. The primary suite has a sitting area, huge walk-in-closet, plus another adjacent room used as a private office. The second bedroom has an attached bath, the third and fourth bedroom share a jack-and-jill bath. In the lower level, you'll find a large theater/rec room, a playroom, exercise room bedroom and full bath, plus lots of storage. The space offers plenty of options for growing families and for entertaining. Roof is only 2 years old, new water heater, water softener and an updated HVAC.
Location
State IN
County Hancock
Rooms
Basement Partially Finished
Kitchen Kitchen Updated
Interior
Interior Features Bath Sinks Double Main, Breakfast Bar, Built In Book Shelves, Raised Ceiling(s), Tray Ceiling(s), Vaulted Ceiling(s), Center Island, Entrance Foyer, Paddle Fan, Hardwood Floors, Hi-Speed Internet Availbl, Eat-in Kitchen, Pantry, Walk-in Closet(s)
Heating Dual, Forced Air, Natural Gas
Fireplaces Number 1
Fireplaces Type Great Room
Equipment Sump Pump w/Backup
Fireplace Y
Appliance Dishwasher, Disposal, Microwave, Electric Oven, Refrigerator, Gas Water Heater, Humidifier, Water Purifier, Water Softener Rented
Exterior
Exterior Feature Sprinkler System
Garage Spaces 3.0
Utilities Available Cable Available
Building
Story Two
Foundation Concrete Perimeter
Water Municipal/City, Private Well
Architectural Style TraditonalAmerican
Structure Type Brick,Cement Siding
New Construction false
Schools
Elementary Schools Fortville Elementary School
Middle Schools Mt Vernon Middle School
High Schools Mt Vernon High School
School District Mt Vernon Community School Corp
Others
Ownership Mandatory Fee
Read Less
Want to know what your home might be worth? Contact us for a FREE valuation!

Our team is ready to help you sell your home for the highest possible price ASAP

© 2025 Listings courtesy of MIBOR as distributed by MLS GRID. All Rights Reserved.





