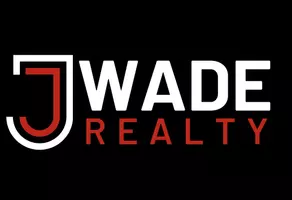$349,990
$349,990
For more information regarding the value of a property, please contact us for a free consultation.
2057 Eldin CT Whitestown, IN 46075
4 Beds
3 Baths
1,903 SqFt
Key Details
Sold Price $349,990
Property Type Single Family Home
Sub Type Single Family Residence
Listing Status Sold
Purchase Type For Sale
Square Footage 1,903 sqft
Price per Sqft $183
Subdivision Jackson Run
MLS Listing ID 22039820
Sold Date 05/27/25
Bedrooms 4
Full Baths 2
Half Baths 1
HOA Fees $54/ann
HOA Y/N Yes
Year Built 2025
Tax Year 2024
Lot Size 9,147 Sqft
Acres 0.21
Property Sub-Type Single Family Residence
Property Description
BRAND NEW CONSTRUCTION WITH BUILDER WARRANTY! The Cedar single-family home blends function and elegance. Welcoming and elegant, but at the same time smart and functional, this home offers 4 BR + 2.5 BA + Flex Room + 2 car garage! Enter from the covered front porch to a main level featuring LVP flooring throughout and head to the great room, which flows effortlessly into the gourmet kitchen with white cabinets, island with breakfast bar, quartz countertops + ALL APPLIANCES ARE INCLUDED (refrigerator, dishwasher, oven, microhood, washer + dryer)! Beyond that, a hall leads to a powder room and flex space that can be converted into a home office, hobby room, or extra play space. Upstairs 3 of the 4 bedrooms boast walk-in closets and you have a conveniently located laundry room. Luxurious Primary suite offers great space, a huge walk-in closet + a private BA w/ dual sinks + shower. Ecobee thermostat + garage door opener are Wi-Fi enabled. 2 car garage and a rear patio for relaxing or entertaining. Neighborhood amenities include a pool, clubhouse and dog park!
Location
State IN
County Boone
Interior
Interior Features Attic Access, Walk-in Closet(s), Screens Complete, Windows Vinyl, Wood Work Painted, Breakfast Bar, Eat-in Kitchen, Entrance Foyer, Hi-Speed Internet Availbl, Center Island, Pantry, Programmable Thermostat
Equipment Smoke Alarm
Fireplace Y
Appliance Dishwasher, Dryer, ENERGY STAR Qualified Appliances, Disposal, MicroHood, Gas Oven, Refrigerator, Tankless Water Heater, Washer, Other
Exterior
Garage Spaces 2.0
Utilities Available Cable Available, Electricity Connected, Sewer Connected, Water Connected
View Y/N false
Building
Story Two
Foundation Slab
Water Municipal/City
Architectural Style Craftsman
Structure Type Vinyl Siding
New Construction true
Schools
Elementary Schools Perry Worth Elementary School
Middle Schools Lebanon Middle School
High Schools Lebanon Senior High School
School District Lebanon Community School Corp
Others
HOA Fee Include Association Builder Controls,Entrance Common,Insurance,Maintenance,ParkPlayground,Management,Snow Removal,See Remarks
Ownership Mandatory Fee
Read Less
Want to know what your home might be worth? Contact us for a FREE valuation!

Our team is ready to help you sell your home for the highest possible price ASAP

© 2025 Listings courtesy of MIBOR as distributed by MLS GRID. All Rights Reserved.


