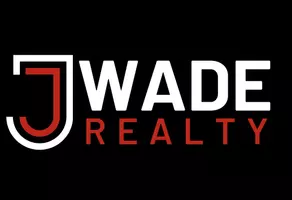$278,000
$280,000
0.7%For more information regarding the value of a property, please contact us for a free consultation.
8551 Belle Union CT Camby, IN 46113
3 Beds
3 Baths
2,032 SqFt
Key Details
Sold Price $278,000
Property Type Single Family Home
Sub Type Single Family Residence
Listing Status Sold
Purchase Type For Sale
Square Footage 2,032 sqft
Price per Sqft $136
Subdivision Heartland Crossing
MLS Listing ID 22027770
Sold Date 05/27/25
Bedrooms 3
Full Baths 2
Half Baths 1
HOA Fees $30/ann
HOA Y/N Yes
Year Built 2003
Tax Year 2023
Lot Size 9,147 Sqft
Acres 0.21
Property Sub-Type Single Family Residence
Property Description
Welcome to this beautifully maintained one-owner home tucked away on a quiet cul-de-sac! This 3 bed, 2.5 bath home features a spacious loft, 2-car garage, and sits on a premium lot backing up to a peaceful pond. Enjoy the fully fenced yard, custom paver patio, and professional landscaping with timed lighting, perfect for relaxing or entertaining. Inside, you'll find new flooring and paint (2024), a new roof (2023), and new HVAC (2023). The open layout is move-in ready, and all appliances stay-including the washer, dryer, water softener, and garage fridge! The laundry room includes built-in shelving, and storage is plentiful with extra closets throughout. All bedrooms are generously sized. The owner's suite features a double vanity and a huge walk-in closet. Large loft offers perfect flex space for your family's unique needs. Located in a vibrant HOA community offering multiple pools, parks, tennis courts, basketball courts, and scenic walking trails.
Location
State IN
County Marion
Interior
Interior Features Paddle Fan, Wood Work Painted, Wood Work Stained
Heating Forced Air, Natural Gas
Equipment Smoke Alarm
Fireplace Y
Appliance Dishwasher, Dryer, Disposal, Gas Water Heater, MicroHood, Electric Oven, Refrigerator, Washer, Water Heater, Water Softener Owned
Exterior
Garage Spaces 2.0
View Y/N true
View Neighborhood
Building
Story Two
Foundation Slab
Water Municipal/City
Architectural Style TraditonalAmerican
Structure Type Brick,Vinyl Siding
New Construction false
Schools
Elementary Schools Blue Academy
Middle Schools Decatur Middle School
High Schools Decatur Central High School
School District Msd Decatur Township
Others
HOA Fee Include Maintenance,ParkPlayground,Walking Trails
Ownership Mandatory Fee
Read Less
Want to know what your home might be worth? Contact us for a FREE valuation!

Our team is ready to help you sell your home for the highest possible price ASAP

© 2025 Listings courtesy of MIBOR as distributed by MLS GRID. All Rights Reserved.





