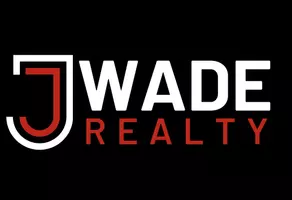$360,000
$354,900
1.4%For more information regarding the value of a property, please contact us for a free consultation.
6476 W Mulberry WAY Greenfield, IN 46140
5 Beds
3 Baths
3,190 SqFt
Key Details
Sold Price $360,000
Property Type Single Family Home
Sub Type Single Family Residence
Listing Status Sold
Purchase Type For Sale
Square Footage 3,190 sqft
Price per Sqft $112
Subdivision Heron Creek
MLS Listing ID 22030190
Sold Date 05/27/25
Bedrooms 5
Full Baths 2
Half Baths 1
HOA Fees $50/ann
HOA Y/N Yes
Year Built 2021
Tax Year 2023
Lot Size 10,454 Sqft
Acres 0.24
Property Sub-Type Single Family Residence
Property Description
Discover exceptional value in this nearly-new 5-bedroom home in Heron Creek. With modern amenities and upgrades, it's designed for entertaining, featuring premium flooring and 9-foot ceilings on the main level. The garage bump-out provides ample extra storage space. Inside, the gourmet kitchen boasts stainless steel appliances and a large center island that seamlessly flows into the great room and formal dining area, creating an expansive feel throughout the home. A versatile main-level bedroom adds convenience for guests and family. Upstairs, you'll find a loft, three spacious bedrooms with walk-in closets, and a luxurious Primary Suite complete with an indulgent bath and oversized walk-in closet. This move-in ready gem is priced to sell and won't last long! Don't miss out on this amazing opportunity.
Location
State IN
County Hancock
Rooms
Main Level Bedrooms 1
Interior
Interior Features Attic Access
Heating Electric, Forced Air
Equipment Security Alarm Monitored, Smoke Alarm
Fireplace N
Appliance Electric Cooktop, Dishwasher, Disposal, Microwave, Electric Oven
Exterior
Exterior Feature Basketball Court
Garage Spaces 2.0
Utilities Available Cable Connected, Electricity Connected, Sewer Connected, Water Connected
View Y/N true
View Pond
Building
Story Two
Foundation Slab
Water Municipal/City
Architectural Style TraditonalAmerican
Structure Type Brick,Other
New Construction false
Schools
Elementary Schools Mt Comfort Elementary School
Middle Schools Mt Vernon Middle School
High Schools Mt Vernon High School
School District Mt Vernon Community School Corp
Others
HOA Fee Include Entrance Common,Maintenance,Snow Removal
Ownership Mandatory Fee
Read Less
Want to know what your home might be worth? Contact us for a FREE valuation!

Our team is ready to help you sell your home for the highest possible price ASAP

© 2025 Listings courtesy of MIBOR as distributed by MLS GRID. All Rights Reserved.





