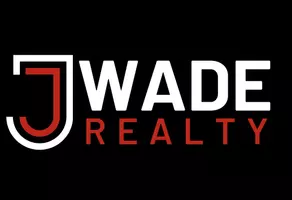$458,000
$464,900
1.5%For more information regarding the value of a property, please contact us for a free consultation.
2627 Chalbury DR Plainfield, IN 46168
4 Beds
4 Baths
3,516 SqFt
Key Details
Sold Price $458,000
Property Type Single Family Home
Sub Type Single Family Residence
Listing Status Sold
Purchase Type For Sale
Square Footage 3,516 sqft
Price per Sqft $130
Subdivision Whitmore Place
MLS Listing ID 22021952
Sold Date 05/08/25
Bedrooms 4
Full Baths 3
Half Baths 1
HOA Fees $36/ann
HOA Y/N Yes
Year Built 2020
Tax Year 2023
Lot Size 0.280 Acres
Acres 0.28
Property Sub-Type Single Family Residence
Property Description
Welcome to this stunning 4-bedroom home, only 5 years old, offering the perfect blend of modern style and comfort. The spacious floor plan features a gourmet kitchen complete with a huge center island, stainless steel appliances, and ample cabinetry - perfect for cooking and entertaining. A main floor office with French doors provides a quiet and productive space. The upgraded primary suite is a true retreat, offering a large walk-in closet and an ensuite bathroom with double sinks and a beautiful tile shower. The additional bedrooms are generously sized, each with its own spacious walk-in closet. The full basement is a blank canvas with egress windows, allowing the potential to add more bedrooms, and already includes a finished bathroom. Enjoy your private, fully fenced backyard that backs up to a serene pond, with a custom patio for relaxation or entertaining. A hot tub is negotiable, adding the perfect touch to your outdoor space. The 3-car garage provides plenty of storage, and a security system adds peace of mind. Home includes a whole home humidifier, electrostatic air filter, water softener, sump pump battery backup, newly added full bathroom in the basement, Nest doorbell, and security cameras. Don't miss out on this incredible home!
Location
State IN
County Hendricks
Rooms
Basement Egress Window(s), Full, Partially Finished
Kitchen Kitchen Updated
Interior
Interior Features Center Island, Entrance Foyer, Eat-in Kitchen, Pantry, Walk-in Closet(s), Windows Vinyl, Wood Work Painted
Heating Forced Air, Natural Gas
Fireplace Y
Appliance Microwave, Oven, Gas Oven
Exterior
Garage Spaces 3.0
Building
Story Two
Foundation Concrete Perimeter
Water Municipal/City
Architectural Style TraditonalAmerican
Structure Type Brick,Cement Siding
New Construction false
Schools
School District Avon Community School Corp
Others
Ownership Mandatory Fee
Read Less
Want to know what your home might be worth? Contact us for a FREE valuation!

Our team is ready to help you sell your home for the highest possible price ASAP

© 2025 Listings courtesy of MIBOR as distributed by MLS GRID. All Rights Reserved.





