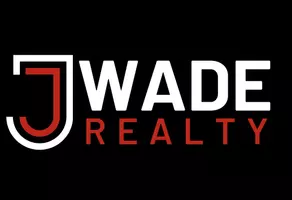$443,470
$443,470
For more information regarding the value of a property, please contact us for a free consultation.
658 Roosevelt ST Fortville, IN 46040
3 Beds
3 Baths
3,201 SqFt
Key Details
Sold Price $443,470
Property Type Single Family Home
Sub Type Single Family Residence
Listing Status Sold
Purchase Type For Sale
Square Footage 3,201 sqft
Price per Sqft $138
Subdivision Northwest Fortville
MLS Listing ID 22016435
Sold Date 04/01/25
Bedrooms 3
Full Baths 2
Half Baths 1
HOA Fees $50/ann
HOA Y/N Yes
Year Built 2025
Tax Year 2024
Lot Size 9,147 Sqft
Acres 0.21
Property Sub-Type Single Family Residence
Property Description
Not too big, not too small. Located in Northwest Fortville, located just 1 mile from charming downtown Fortville and in sought after Mt. Vernon School District, The Ballenger from Ryan Homes is just right with the ideal amount of space that delivers on flexibility. Enter through the covered porch into a flex room - you decide how it functions. A huge modern island in the kitchen flows neatly into the dining area and family room. Upstairs you will find a convenient laundry room, a roomy loft and 3 bedrooms, including the primary bedroom that offers two separate closets and a private bath with a large shower and dual sinks. Find even more space in the finished basement with a large rec room and egress window. Attached 2 car garage features a WiFi enabled garage door opener. This home also boasts a WiFi enabled thermostat.
Location
State IN
County Hancock
Rooms
Basement Egress Window(s), Full, Partially Finished
Interior
Interior Features Attic Access, Breakfast Bar, Raised Ceiling(s), Center Island, Entrance Foyer, Hi-Speed Internet Availbl, Pantry, Programmable Thermostat, Walk-in Closet(s), Windows Vinyl, Wood Work Painted
Fireplaces Number 1
Fireplaces Type Family Room, Gas Log
Equipment Sump Pump
Fireplace Y
Appliance Dishwasher, Electric Water Heater, Disposal, MicroHood, Electric Oven, Other
Exterior
Garage Spaces 2.0
Utilities Available Cable Available, Electricity Connected, Sewer Connected, Water Connected
View Y/N false
Building
Story Two
Foundation Concrete Perimeter, Full
Water Municipal/City
Architectural Style Craftsman
Structure Type Brick,Cement Siding
New Construction true
Schools
Elementary Schools Fortville Elementary School
Middle Schools Mt Vernon Middle School
High Schools Mt Vernon High School
School District Mt Vernon Community School Corp
Others
HOA Fee Include Association Builder Controls,Entrance Common,Insurance,Maintenance,ParkPlayground,Management,Snow Removal
Ownership Mandatory Fee
Read Less
Want to know what your home might be worth? Contact us for a FREE valuation!

Our team is ready to help you sell your home for the highest possible price ASAP

© 2025 Listings courtesy of MIBOR as distributed by MLS GRID. All Rights Reserved.




