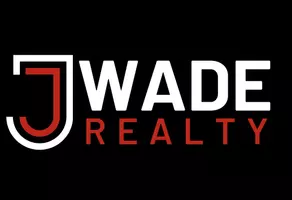$1,170,000
$1,250,000
6.4%For more information regarding the value of a property, please contact us for a free consultation.
3433 Roudebush WAY Westfield, IN 46074
4 Beds
3 Baths
4,625 SqFt
Key Details
Sold Price $1,170,000
Property Type Single Family Home
Sub Type Single Family Residence
Listing Status Sold
Purchase Type For Sale
Square Footage 4,625 sqft
Price per Sqft $252
Subdivision Lakes At Grassy Branch
MLS Listing ID 22004773
Sold Date 12/30/24
Bedrooms 4
Full Baths 3
HOA Fees $83/ann
HOA Y/N Yes
Year Built 2016
Tax Year 2024
Lot Size 0.340 Acres
Acres 0.34
Property Sub-Type Single Family Residence
Property Description
Spectacular custom home built by Mark Webber of Hearth & Stone rests inside the Lakes at Grassy Branch in Westfield. This quiet established community boasts manicured lawns and wide streets. 3433 Roudebush rests upon a slight incline creating a stately front facade and fantastic curb appeal with a fantastic walk out lower level and waterfront rear yard. The front porch gives way to a large great room with beautiful view to the rear yard. The great room opens to both the kitchen and dining room. The warm kitchen features a large center island with ample prep and seating space, high end appliances, and huge windows. Lovely primary suite is bright and cheerful with ample natural light, luxe ensuite bath, and two large walk-in closet. The lower level is beautifully finished and walks out to the rear yard. Family room is complete with ample room to play and full bar with second refrigerator, dishwasher, and microwave. Wine cellar is built to impress any oenophile! Two additional bedrooms, full bathroom, and expansive storage room complete this lower level. The pristine rear yard is easily enjoyed lower level covered patio or main level screened in porch. Fire pit is ideal for Indiana's fall evenings! Lush lawn leads to large lake beyond. A gorgeous setting for a wonderful custom home!
Location
State IN
County Hamilton
Rooms
Basement Egress Window(s), Finished, Storage Space, Walk Out
Main Level Bedrooms 2
Interior
Interior Features Bath Sinks Double Main, Breakfast Bar, Built In Book Shelves, Tray Ceiling(s), Center Island, Entrance Foyer, Hardwood Floors, Hi-Speed Internet Availbl, Eat-in Kitchen, Pantry, Walk-in Closet(s), Wet Bar
Heating Forced Air
Cooling Central Electric
Fireplaces Number 1
Fireplaces Type Gas Log, Great Room
Equipment Radon System, Smoke Alarm, Sump Pump Dual
Fireplace Y
Appliance Dishwasher, Disposal, Microwave, Double Oven, Gas Oven, Water Heater, Water Softener Owned
Exterior
Exterior Feature Outdoor Fire Pit
Garage Spaces 3.0
Building
Story One
Foundation Concrete Perimeter
Water Municipal/City
Architectural Style Craftsman, Ranch
Structure Type Brick,Cement Siding
New Construction false
Schools
School District Westfield-Washington Schools
Others
HOA Fee Include Association Home Owners
Ownership Mandatory Fee
Read Less
Want to know what your home might be worth? Contact us for a FREE valuation!

Our team is ready to help you sell your home for the highest possible price ASAP

© 2025 Listings courtesy of MIBOR as distributed by MLS GRID. All Rights Reserved.





