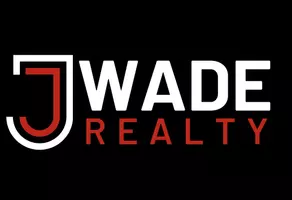$355,000
$349,900
1.5%For more information regarding the value of a property, please contact us for a free consultation.
4503 Hammerstone CT Indianapolis, IN 46239
3 Beds
2 Baths
2,121 SqFt
Key Details
Sold Price $355,000
Property Type Single Family Home
Sub Type Single Family Residence
Listing Status Sold
Purchase Type For Sale
Square Footage 2,121 sqft
Price per Sqft $167
Subdivision Big Run
MLS Listing ID 21984729
Sold Date 07/19/24
Bedrooms 3
Full Baths 2
HOA Fees $20/ann
HOA Y/N Yes
Year Built 1996
Tax Year 2023
Lot Size 0.470 Acres
Acres 0.47
Property Sub-Type Single Family Residence
Property Description
Nestled on a quiet cul-de-sac in an established neighborhood, this one-owner 3bed/2bath all brick ranch home is ready for its new owner! Incredibly versatile floor plan features an office with tons of natural light for all of your work from home needs. Your living room has vaulted ceilings and a dual sided fireplace that leads you into your eat-in kitchen that is fully equipped with ample cabinet space and a center island! From there, step outside to your sunroom and relax on those Indiana summer nights! Deck space that is perfect for entertaining, too! Split bedrooms feature 2 bedrooms on one side of the home with a Jack and Jill bathroom set up. Your owner's suite has an attached bathroom with a shower, tub and huge walk-in closet! Tinker in your oversized 2-car garage that even has a heater! Roof and gutters are less than a year old! This home has obviously been cared for, schedule your showing today to see all it has to offer!
Location
State IN
County Marion
Rooms
Main Level Bedrooms 3
Kitchen Kitchen Updated
Interior
Interior Features Attic Access, Bath Sinks Double Main, Vaulted Ceiling(s), Center Island, Entrance Foyer, Paddle Fan, Eat-in Kitchen, Walk-in Closet(s), Windows Vinyl
Heating Forced Air, Gas
Cooling Central Electric
Fireplaces Number 1
Fireplaces Type Two Sided, Woodburning Fireplce
Fireplace Y
Appliance Dishwasher, Dryer, Gas Water Heater, Microwave, Gas Oven, Refrigerator, Washer
Exterior
Garage Spaces 2.0
Building
Story One
Foundation Crawl Space
Water Private Well
Architectural Style Ranch, TraditonalAmerican
Structure Type Brick
New Construction false
Schools
School District Franklin Township Com Sch Corp
Others
Ownership Mandatory Fee
Read Less
Want to know what your home might be worth? Contact us for a FREE valuation!

Our team is ready to help you sell your home for the highest possible price ASAP

© 2025 Listings courtesy of MIBOR as distributed by MLS GRID. All Rights Reserved.





