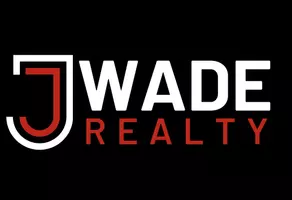$482,500
$500,000
3.5%For more information regarding the value of a property, please contact us for a free consultation.
10396 Spring Highland DR Indianapolis, IN 46290
2 Beds
3 Baths
2,705 SqFt
Key Details
Sold Price $482,500
Property Type Single Family Home
Sub Type Single Family Residence
Listing Status Sold
Purchase Type For Sale
Square Footage 2,705 sqft
Price per Sqft $178
Subdivision Reserve At Springmill
MLS Listing ID 21716282
Sold Date 07/24/20
Bedrooms 2
Full Baths 2
Half Baths 1
HOA Fees $350/qua
HOA Y/N Yes
Year Built 1995
Tax Year 2019
Lot Size 0.270 Acres
Acres 0.27
Property Sub-Type Single Family Residence
Property Description
“Custom upgraded and decorated home in the highly sought after SW Carmel neighborhood, The Reserve. This elegant home has been extensively remodeled to include a new kitchen with an open floorplan to the living room. Additional improvements include hardwood floors, updated master bath, new custom master closet, new light fixtures, and improved professional landscaping. If you are looking for single floor living with little to no maintenance this home is for you. Conveniently located off of Spring Mill road with easy access to US-31 and I-465.”
Location
State IN
County Hamilton
Rooms
Main Level Bedrooms 2
Interior
Interior Features Built In Book Shelves, Raised Ceiling(s), Walk-in Closet(s), Hardwood Floors, Wood Work Painted, Breakfast Bar, Bath Sinks Double Main, Entrance Foyer, In-Law Arrangement, Pantry
Heating Forced Air, Gas
Cooling Central Electric
Fireplaces Number 1
Fireplaces Type Gas Log, Great Room
Equipment Security Alarm Paid, Smoke Alarm
Fireplace Y
Appliance Electric Cooktop, Dishwasher, Disposal, Microwave, Oven, Refrigerator, Gas Water Heater, Water Softener Owned
Exterior
Exterior Feature Sprinkler System
Garage Spaces 2.0
Utilities Available Cable Available
Building
Story One and One Half
Foundation Block
Water Municipal/City
Architectural Style Ranch
Structure Type Brick,Other
New Construction false
Schools
School District Carmel Clay Schools
Others
HOA Fee Include Association Home Owners,Entrance Common,Insurance,Lawncare,Maintenance Grounds,Maintenance,Management,Snow Removal
Ownership Mandatory Fee
Acceptable Financing Conventional
Listing Terms Conventional
Read Less
Want to know what your home might be worth? Contact us for a FREE valuation!

Our team is ready to help you sell your home for the highest possible price ASAP

© 2025 Listings courtesy of MIBOR as distributed by MLS GRID. All Rights Reserved.





