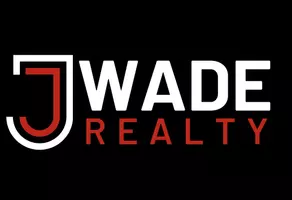7527 Sedge Meadow DR Indianapolis, IN 46278
5 Beds
5 Baths
4,571 SqFt
UPDATED:
Key Details
Property Type Single Family Home
Sub Type Single Family Residence
Listing Status Active
Purchase Type For Sale
Square Footage 4,571 sqft
Price per Sqft $164
Subdivision Preserve
MLS Listing ID 22051574
Bedrooms 5
Full Baths 4
Half Baths 1
HOA Fees $1,350/ann
HOA Y/N Yes
Year Built 2017
Tax Year 2024
Lot Size 0.470 Acres
Acres 0.47
Property Sub-Type Single Family Residence
Property Description
Location
State IN
County Marion
Rooms
Basement Finished
Main Level Bedrooms 1
Interior
Interior Features Breakfast Bar, Tray Ceiling(s), Kitchen Island, Paddle Fan, Eat-in Kitchen, Pantry
Heating Natural Gas
Cooling Central Air
Fireplaces Number 1
Fireplaces Type Gas Log
Equipment Radon System, Security Alarm Rented, Smoke Alarm, Sump Pump w/Backup
Fireplace Y
Appliance Gas Cooktop, Dishwasher, Dryer, Disposal, Gas Water Heater, Microwave, Double Oven, Convection Oven, Refrigerator, Bar Fridge, Washer
Exterior
Garage Spaces 3.0
Building
Story Two
Foundation Concrete Perimeter, Full
Water Public
Architectural Style Split Level, Traditional
Structure Type Brick,Cement Siding
New Construction false
Schools
Elementary Schools Fishback Creek Public Academy
Middle Schools Lincoln Middle School
High Schools Pike High School
School District Msd Pike Township
Others
HOA Fee Include Clubhouse,Entrance Common,Insurance,ParkPlayground,Snow Removal,Walking Trails
Ownership Mandatory Fee






