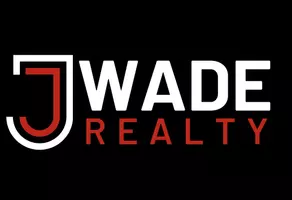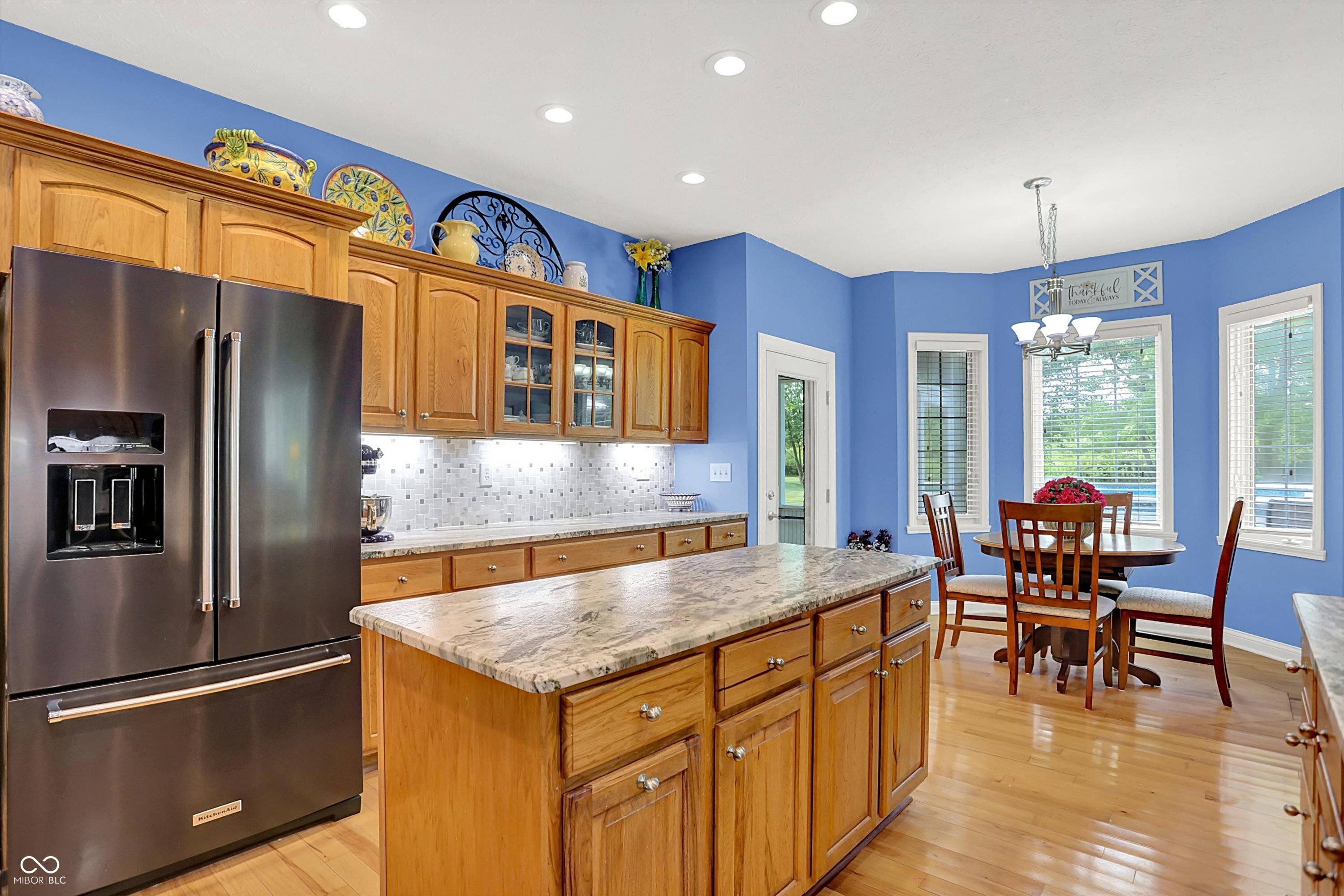627 E 214th ST Sheridan, IN 46069
3 Beds
3 Baths
2,669 SqFt
UPDATED:
Key Details
Property Type Single Family Home
Sub Type Single Family Residence
Listing Status Active
Purchase Type For Sale
Square Footage 2,669 sqft
Price per Sqft $281
Subdivision Washington
MLS Listing ID 22049225
Bedrooms 3
Full Baths 2
Half Baths 1
HOA Y/N No
Year Built 1999
Tax Year 2024
Lot Size 4.510 Acres
Acres 4.51
Property Sub-Type Single Family Residence
Property Description
Location
State IN
County Hamilton
Rooms
Main Level Bedrooms 3
Kitchen Kitchen Some Updates
Interior
Interior Features Bath Sinks Double Main, Kitchen Island, Paddle Fan, Hardwood Floors, Eat-in Kitchen, Walk-In Closet(s)
Heating Propane
Cooling Central Air
Fireplaces Number 1
Fireplaces Type Gas Log, Living Room
Equipment Satellite Dish
Fireplace Y
Appliance Dishwasher, Dryer, Disposal, Gas Water Heater, MicroHood, Electric Oven, Propane Water Heater, Refrigerator, Washer, Water Softener Owned
Exterior
Exterior Feature RV Hookup
Garage Spaces 3.0
Utilities Available Electricity Connected, Septic System
Building
Story One
Foundation Crawl Space
Water Well, Private
Architectural Style Ranch, Traditional
Structure Type Brick
New Construction false
Schools
Elementary Schools Monon Trail Elementary School
Middle Schools Westfield Middle School
High Schools Westfield High School
School District Westfield-Washington Schools






