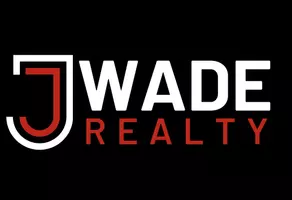7565 Timber Springs DR S Fishers, IN 46038
4 Beds
4 Baths
3,865 SqFt
OPEN HOUSE
Sun Jul 20, 1:00pm - 3:00pm
UPDATED:
Key Details
Property Type Single Family Home
Sub Type Single Family Residence
Listing Status Active
Purchase Type For Sale
Square Footage 3,865 sqft
Price per Sqft $181
Subdivision Timber Springs
MLS Listing ID 22050783
Bedrooms 4
Full Baths 3
Half Baths 1
HOA Fees $300/ann
HOA Y/N Yes
Year Built 1994
Tax Year 2024
Lot Size 0.500 Acres
Acres 0.5
Property Sub-Type Single Family Residence
Property Description
Location
State IN
County Hamilton
Rooms
Basement Finished
Kitchen Kitchen Some Updates
Interior
Interior Features Attic Access, High Ceilings, Hi-Speed Internet Availbl, Pantry, Wired for Sound
Heating Forced Air, Natural Gas
Cooling Central Air
Fireplaces Number 1
Fireplaces Type Family Room, Gas Log
Equipment Radon System
Fireplace Y
Appliance Gas Cooktop, Dryer, Disposal, Gas Water Heater, MicroHood, Refrigerator, Dishwasher, Washer, Water Softener Owned
Exterior
Exterior Feature Barn Mini, Gas Grill, Sprinkler System
Garage Spaces 3.0
Building
Story Two
Foundation Concrete Perimeter
Water Public
Architectural Style Traditional
Structure Type Brick,Cedar
New Construction false
Schools
School District Hamilton Southeastern Schools
Others
HOA Fee Include Association Home Owners,Entrance Common,Insurance,Maintenance
Ownership Mandatory Fee






