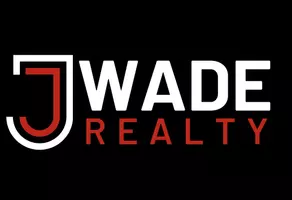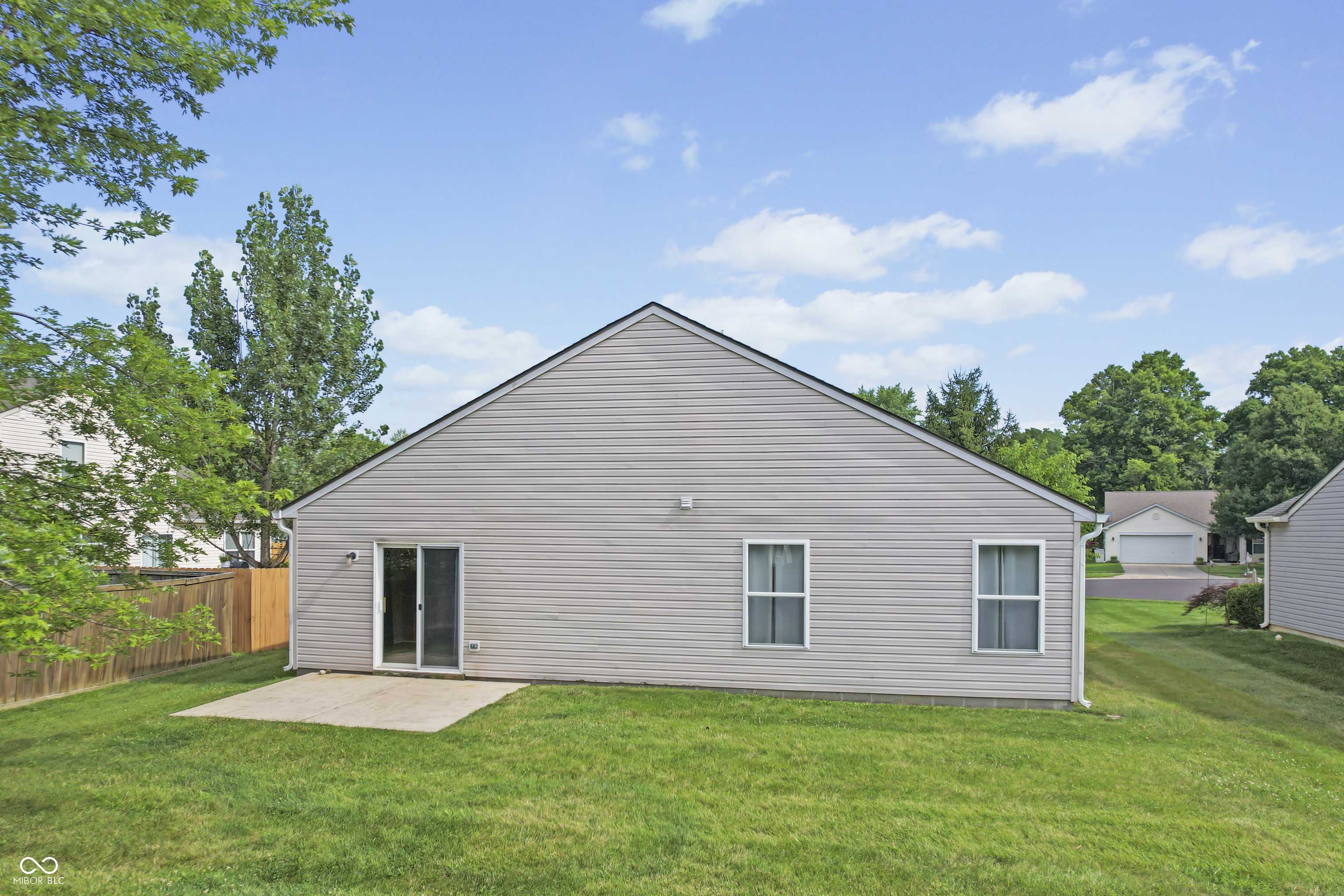10945 Putnam CT Indianapolis, IN 46234
4 Beds
2 Baths
1,666 SqFt
UPDATED:
Key Details
Property Type Single Family Home
Sub Type Single Family Residence
Listing Status Active
Purchase Type For Sale
Square Footage 1,666 sqft
Price per Sqft $173
Subdivision Linden Square
MLS Listing ID 22049136
Bedrooms 4
Full Baths 2
HOA Fees $69/qua
HOA Y/N Yes
Year Built 2003
Tax Year 2024
Lot Size 8,276 Sqft
Acres 0.19
Property Sub-Type Single Family Residence
Property Description
Location
State IN
County Hendricks
Rooms
Main Level Bedrooms 4
Interior
Interior Features Attic Access, Eat-in Kitchen, Walk-In Closet(s), Wood Work Painted
Heating Electric, Forced Air
Cooling Central Air
Fireplace Y
Appliance Electric Cooktop, Dishwasher, Disposal, MicroHood, Electric Oven, Refrigerator, Water Heater, Water Softener Owned
Exterior
Garage Spaces 2.0
Building
Story One
Foundation Slab
Water Public
Architectural Style Ranch
Structure Type Vinyl Siding
New Construction false
Schools
High Schools Avon High School
School District Avon Community School Corp
Others
HOA Fee Include Entrance Common,Insurance,ParkPlayground
Ownership Mandatory Fee






