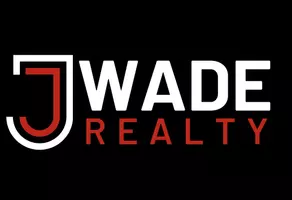5353 Hibiscus DR Plainfield, IN 46168
4 Beds
3 Baths
3,058 SqFt
UPDATED:
Key Details
Property Type Single Family Home
Sub Type Single Family Residence
Listing Status Active
Purchase Type For Sale
Square Footage 3,058 sqft
Price per Sqft $147
Subdivision Trailside
MLS Listing ID 22048199
Bedrooms 4
Full Baths 2
Half Baths 1
Year Built 2017
Tax Year 2024
Lot Size 7,405 Sqft
Acres 0.17
Property Sub-Type Single Family Residence
Property Description
Location
State IN
County Hendricks
Rooms
Kitchen Kitchen Updated
Interior
Interior Features Attic Access, Attic Pull Down Stairs, Entrance Foyer, Paddle Fan, Pantry, Programmable Thermostat, Screens Complete, Supplemental Storage, Walk-in Closet(s), Windows Thermal, Windows Vinyl
Heating Natural Gas
Fireplace Y
Appliance Dishwasher, Electric Water Heater, Disposal, Kitchen Exhaust, Microwave, Gas Oven, Refrigerator, Water Softener Owned
Exterior
Garage Spaces 3.0
Building
Story Two
Foundation Slab
Water Municipal/City
Architectural Style TraditonalAmerican
Structure Type Brick,Vinyl Siding
New Construction false
Schools
School District Plainfield Community School Corp
Others
Virtual Tour https://my.matterport.com/show/?m=1QyDFLJf2X6






