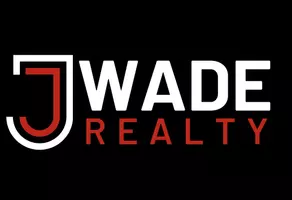320 Briar Hill DR Whiteland, IN 46184
5 Beds
3 Baths
7,335 SqFt
UPDATED:
Key Details
Property Type Single Family Home
Sub Type Single Family Residence
Listing Status Active
Purchase Type For Sale
Square Footage 7,335 sqft
Price per Sqft $115
Subdivision No Subdivision
MLS Listing ID 22046459
Bedrooms 5
Full Baths 2
Half Baths 1
HOA Y/N No
Year Built 2022
Tax Year 2024
Lot Size 2.460 Acres
Acres 2.46
Property Sub-Type Single Family Residence
Property Description
Location
State IN
County Johnson
Rooms
Main Level Bedrooms 4
Interior
Interior Features Attic Access, Breakfast Bar, Built In Book Shelves, Vaulted Ceiling(s), Center Island, Walk-in Closet(s)
Heating Electric
Fireplaces Number 1
Fireplaces Type Gas Log, Great Room
Fireplace Y
Appliance Electric Cooktop, Dishwasher, Gas Water Heater, Microwave, Refrigerator, Water Heater, Water Softener Owned
Exterior
Garage Spaces 3.0
Utilities Available Cable Connected, Gas Nearby, Water Connected
View Y/N false
Building
Story Two
Foundation Concrete Perimeter
Water Municipal/City
Architectural Style Craftsman
Structure Type Brick,Wood Siding
New Construction false
Schools
School District Clark-Pleasant Community Sch Corp






