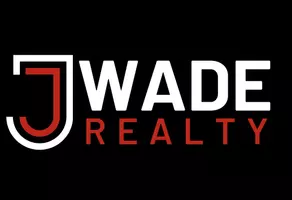1236 N Aberdeen DR Franklin, IN 46131
3 Beds
3 Baths
1,988 SqFt
UPDATED:
Key Details
Property Type Single Family Home
Sub Type Single Family Residence
Listing Status Active
Purchase Type For Sale
Square Footage 1,988 sqft
Price per Sqft $153
Subdivision Branigin Woods
MLS Listing ID 22046306
Bedrooms 3
Full Baths 2
Half Baths 1
HOA Y/N No
Year Built 2008
Tax Year 2024
Lot Size 6,098 Sqft
Acres 0.14
Property Sub-Type Single Family Residence
Property Description
Location
State IN
County Johnson
Rooms
Kitchen Kitchen Updated
Interior
Interior Features Attic Access, Pantry, Supplemental Storage, Walk-in Closet(s)
Heating Natural Gas
Fireplace Y
Appliance Electric Cooktop, Dishwasher, Disposal, Laundry Connection in Unit, Microwave, Refrigerator, Water Heater
Exterior
Garage Spaces 2.0
Building
Story Two
Foundation Slab
Water Municipal/City
Architectural Style TraditonalAmerican
Structure Type Vinyl Siding
New Construction false
Schools
Middle Schools Franklin Community Middle School
High Schools Franklin Community High School
School District Franklin Community School Corp






