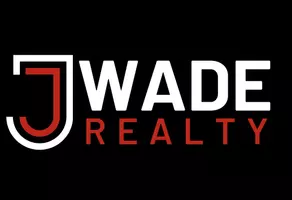3535 Clearwater CIR Indianapolis, IN 46240
3 Beds
3 Baths
2,434 SqFt
OPEN HOUSE
Sat Jun 07, 1:00pm - 3:00pm
Sun Jun 08, 1:00pm - 3:00pm
UPDATED:
Key Details
Property Type Single Family Home
Sub Type Single Family Residence
Listing Status Active
Purchase Type For Sale
Square Footage 2,434 sqft
Price per Sqft $219
Subdivision Clearwater Cove
MLS Listing ID 22041564
Bedrooms 3
Full Baths 2
Half Baths 1
HOA Fees $495/mo
HOA Y/N Yes
Year Built 1992
Tax Year 2024
Lot Size 6,098 Sqft
Acres 0.14
Property Sub-Type Single Family Residence
Property Description
Location
State IN
County Marion
Rooms
Main Level Bedrooms 1
Kitchen Kitchen Updated
Interior
Interior Features Attic Access, Cathedral Ceiling(s), Entrance Foyer, Paddle Fan, Pantry, Skylight(s), Walk-in Closet(s), Wood Work Painted
Heating Forced Air, Natural Gas
Fireplaces Number 1
Fireplaces Type Gas Starter, Great Room
Equipment Smoke Alarm
Fireplace Y
Appliance Dishwasher, Dryer, Disposal, Gas Water Heater, MicroHood, Electric Oven, Refrigerator, Washer
Exterior
Exterior Feature Sprinkler System
Garage Spaces 2.0
Utilities Available Cable Connected
View Y/N true
View Garden, Neighborhood
Building
Story Two
Foundation Slab
Water Municipal/City
Architectural Style Contemporary
Structure Type Brick,Cedar
New Construction false
Schools
Elementary Schools Clearwater Elementary School
Middle Schools Eastwood Middle School
High Schools North Central High School
School District Msd Washington Township
Others
HOA Fee Include Association Home Owners,Insurance,Irrigation,Lawncare,Maintenance Structure,Management,Snow Removal,Walking Trails
Ownership Mandatory Fee
Virtual Tour https://listing.threesixtyindy.com/ut/3535_Clearwater_Circle.html






