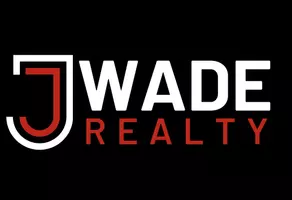4457 E County Road 850 N Pittsboro, IN 46167
3 Beds
3 Baths
3,720 SqFt
UPDATED:
Key Details
Property Type Single Family Home
Sub Type Single Family Residence
Listing Status Active
Purchase Type For Sale
Square Footage 3,720 sqft
Price per Sqft $194
Subdivision No Subdivision
MLS Listing ID 22038971
Bedrooms 3
Full Baths 2
Half Baths 1
HOA Y/N No
Year Built 2024
Tax Year 2024
Lot Size 13.090 Acres
Acres 13.09
Property Sub-Type Single Family Residence
Property Description
Location
State IN
County Hendricks
Rooms
Main Level Bedrooms 3
Interior
Interior Features Attic Pull Down Stairs, Raised Ceiling(s), Tray Ceiling(s), Center Island, Hi-Speed Internet Availbl, Pantry, Programmable Thermostat, Walk-in Closet(s), Windows Thermal, Wood Work Painted
Heating Electric, Forced Air
Fireplace Y
Appliance Gas Cooktop, Dishwasher, Electric Water Heater, Disposal, Microwave, Gas Oven, Refrigerator, Water Heater
Exterior
Garage Spaces 2.0
Utilities Available Cable Available, Electricity Connected, Gas Nearby, Septic System, Well
Building
Story Two
Foundation Crawl Space
Water Private Well
Architectural Style Craftsman
Structure Type Wood Siding,Stone
New Construction false
Schools
Elementary Schools Pittsboro Elementary School
Middle Schools Tri-West Middle School
High Schools Tri-West Senior High School
School District North West Hendricks Schools
Others
Virtual Tour https://www.tourfactory.com/idxr3206500






