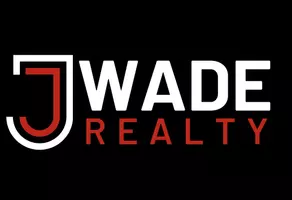6153 Dugan DR Whitestown, IN 46075
4 Beds
3 Baths
2,478 SqFt
UPDATED:
Key Details
Property Type Single Family Home
Sub Type Single Family Residence
Listing Status Pending
Purchase Type For Sale
Square Footage 2,478 sqft
Price per Sqft $201
Subdivision Westwood Landing
MLS Listing ID 22037168
Bedrooms 4
Full Baths 2
Half Baths 1
HOA Fees $565/ann
HOA Y/N Yes
Year Built 2021
Tax Year 2025
Lot Size 8,712 Sqft
Acres 0.2
Property Sub-Type Single Family Residence
Property Description
Location
State IN
County Boone
Rooms
Main Level Bedrooms 4
Interior
Interior Features Breakfast Bar, Center Island, Eat-in Kitchen, Pantry, Walk-in Closet(s)
Heating Forced Air, Natural Gas
Fireplaces Number 1
Fireplaces Type Gas Log
Fireplace Y
Appliance Gas Cooktop, Dishwasher, Down Draft, Electric Water Heater, Double Oven, Refrigerator, Water Softener Rented
Exterior
Garage Spaces 3.0
View Y/N true
View Pond
Building
Story One
Foundation Slab
Water Municipal/City
Architectural Style Ranch
Structure Type Brick,Cement Siding
New Construction false
Schools
Elementary Schools Boone Meadow
Middle Schools Zionsville West Middle School
High Schools Zionsville Community High School
School District Zionsville Community Schools
Others
Ownership Mandatory Fee






