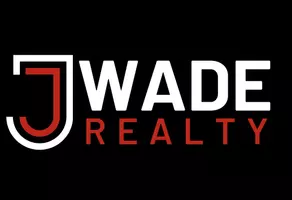7157 Chemistry CT Indianapolis, IN 46239
5 Beds
4 Baths
3,299 SqFt
UPDATED:
Key Details
Property Type Single Family Home
Sub Type Single Family Residence
Listing Status Active
Purchase Type For Sale
Square Footage 3,299 sqft
Price per Sqft $113
Subdivision Ashland
MLS Listing ID 22037666
Bedrooms 5
Full Baths 3
Half Baths 1
HOA Fees $360/ann
HOA Y/N Yes
Year Built 2001
Tax Year 2024
Lot Size 0.270 Acres
Acres 0.27
Property Sub-Type Single Family Residence
Property Description
Location
State IN
County Marion
Rooms
Main Level Bedrooms 1
Kitchen Kitchen Updated
Interior
Interior Features Walk-in Closet(s), Screens Some, Windows Thermal, Entrance Foyer, In-Law Arrangement, Pantry, Breakfast Bar, Center Island, Vaulted Ceiling(s)
Heating Forced Air, Electric
Fireplaces Number 1
Fireplaces Type Family Room, Woodburning Fireplce, Masonry, Living Room
Equipment Smoke Alarm
Fireplace Y
Appliance Dishwasher, MicroHood, Electric Oven, Refrigerator, Electric Water Heater, Water Softener Owned, Microwave
Exterior
Exterior Feature Barn Mini, Storage Shed
Garage Spaces 3.0
Utilities Available Cable Connected
Building
Story Two
Foundation Slab
Water Municipal/City
Architectural Style TraditonalAmerican
Structure Type Brick,Vinyl Siding
New Construction false
Schools
Middle Schools Franklin Central Junior High
High Schools Franklin Central High School
School District Franklin Township Com Sch Corp
Others
HOA Fee Include Maintenance,Snow Removal
Ownership Mandatory Fee






