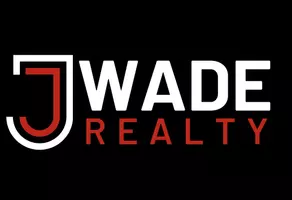GET MORE INFORMATION
$ 325,000
$ 325,000
10212 Ironway DR Indianapolis, IN 46239
4 Beds
3 Baths
2,328 SqFt
UPDATED:
Key Details
Sold Price $325,000
Property Type Single Family Home
Sub Type Single Family Residence
Listing Status Sold
Purchase Type For Sale
Square Footage 2,328 sqft
Price per Sqft $139
Subdivision Irongate
MLS Listing ID 22027841
Sold Date 05/08/25
Bedrooms 4
Full Baths 2
Half Baths 1
HOA Fees $20/ann
HOA Y/N Yes
Year Built 1996
Tax Year 2023
Lot Size 0.520 Acres
Acres 0.52
Property Sub-Type Single Family Residence
Property Description
Location
State IN
County Marion
Rooms
Kitchen Kitchen Updated
Interior
Interior Features Breakfast Bar, Center Island, Entrance Foyer, Eat-in Kitchen, Pantry, Screens Complete, Walk-in Closet(s), Window Bay Bow, Windows Vinyl
Heating Electric, Forced Air
Fireplaces Number 1
Fireplaces Type Great Room, Woodburning Fireplce
Fireplace Y
Appliance Dishwasher, Electric Oven, Refrigerator
Exterior
Exterior Feature Barn Mini, Barn Storage
Garage Spaces 2.0
Utilities Available Electricity Connected
View Y/N true
View Pond
Building
Story Two
Foundation Slab
Water Municipal/City
Architectural Style TraditonalAmerican
Structure Type Brick,Vinyl With Brick
New Construction false
Schools
School District Msd Warren Township
Others
Ownership Planned Unit Dev






