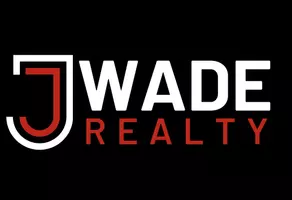10865 Mystic View CT Indianapolis, IN 46239
4 Beds
2 Baths
2,368 SqFt
UPDATED:
Key Details
Property Type Single Family Home
Sub Type Single Family Residence
Listing Status Active
Purchase Type For Sale
Square Footage 2,368 sqft
Price per Sqft $164
Subdivision Sagebrook
MLS Listing ID 22024430
Bedrooms 4
Full Baths 2
HOA Fees $660/ann
HOA Y/N Yes
Year Built 2020
Tax Year 2024
Lot Size 0.280 Acres
Acres 0.28
Property Sub-Type Single Family Residence
Property Description
Location
State IN
County Marion
Rooms
Main Level Bedrooms 3
Interior
Interior Features Tray Ceiling(s), Walk-in Closet(s), Screens Complete, Windows Vinyl, Wood Work Painted, Center Island, Pantry
Heating Forced Air, Natural Gas
Fireplaces Number 1
Fireplaces Type Family Room, Gas Log, Gas Starter
Fireplace Y
Appliance Gas Cooktop, Dishwasher, Electric Water Heater, Disposal, Microwave, Double Oven
Exterior
Exterior Feature Other
Garage Spaces 2.0
Utilities Available Cable Connected, Electricity Connected, Sewer Connected, Water Connected
View Y/N false
Building
Story One Leveland + Loft
Foundation Slab
Water Municipal/City
Architectural Style Ranch
Structure Type Brick,Cement Siding
New Construction false
Schools
Elementary Schools Acton Elementary School
Middle Schools Franklin Central Junior High
High Schools Franklin Central High School
School District Franklin Township Com Sch Corp
Others
HOA Fee Include Association Builder Controls,Entrance Common,Insurance
Ownership Mandatory Fee
Virtual Tour https://www.homes.com/property/10865-mystic-view-ct-indianapolis-in/5p0x1g5dckfpx/?tab=1&dk=43f75c2bz571d






